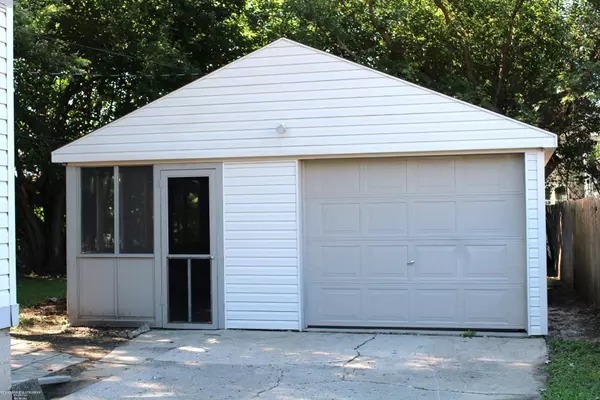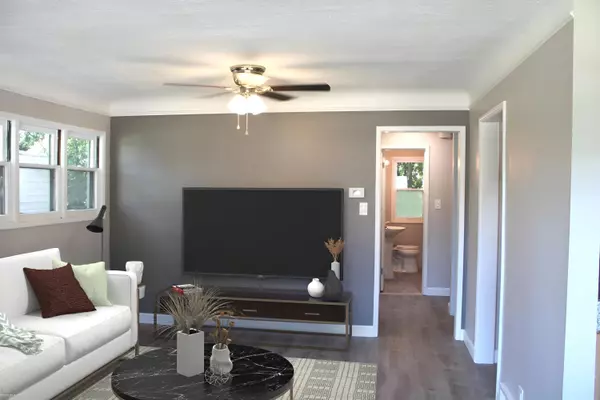$267,000
$273,000
2.2%For more information regarding the value of a property, please contact us for a free consultation.
336 E 13 Mile Royal Oak, MI 48073
3 Beds
2 Baths
1,041 SqFt
Key Details
Sold Price $267,000
Property Type Single Family Home
Sub Type Single Family Residence
Listing Status Sold
Purchase Type For Sale
Square Footage 1,041 sqft
Price per Sqft $256
Municipality Royal Oak City
Subdivision Royal Oak City
MLS Listing ID 50151381
Sold Date 01/31/25
Bedrooms 3
Full Baths 2
Originating Board MiRealSource
Year Built 1950
Lot Size 6,969 Sqft
Acres 0.16
Lot Dimensions 50x135
Property Sub-Type Single Family Residence
Property Description
This beautifully updated 3-bedroom, 2-bathroom home offers a welcoming and stylish living space. As you step inside, you're greeted by a newly renovated kitchen with granite countertops, modern stainless steel appliances, and durable vinyl flooring that runs throughout the house. The entire interior has been freshly painted in neutral colors, paired with brand-new lighting fixtures & ceiling fans. The bathrooms have also been refreshed, with the main one featuring elegant porcelain tile, a new vanity, and a modern toilet. The master bedroom on the upper level provides a peaceful escape with new flooring and a calming atmosphere. Downstairs, the partially finished basement adds flexibility, offering an additional full bathroom with a new shower install and two rooms perfect for a home offic
Location
State MI
County Oakland
Area Oakland County - 70
Interior
Interior Features Ceiling Fan(s)
Heating Forced Air
Cooling Central Air
Appliance Dryer, Microwave, Oven, Range, Refrigerator, Washer
Exterior
Exterior Feature Fenced Back, Patio, Porch(es)
Parking Features Detached
Garage Spaces 1.0
View Y/N No
Garage Yes
Building
Sewer Public
Structure Type Vinyl Siding
Schools
School District City Of Royal Oak
Others
Acceptable Financing Cash, Conventional, FHA, VA Loan
Listing Terms Cash, Conventional, FHA, VA Loan
Read Less
Want to know what your home might be worth? Contact us for a FREE valuation!

Our team is ready to help you sell your home for the highest possible price ASAP
GET MORE INFORMATION





