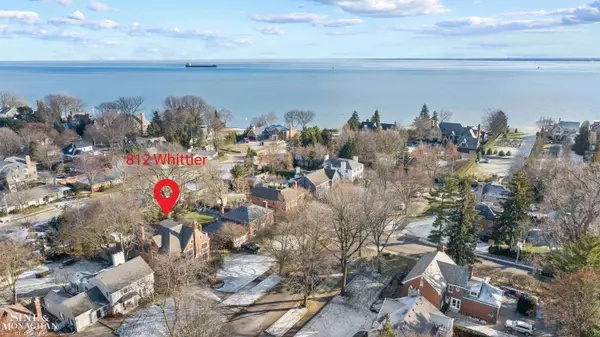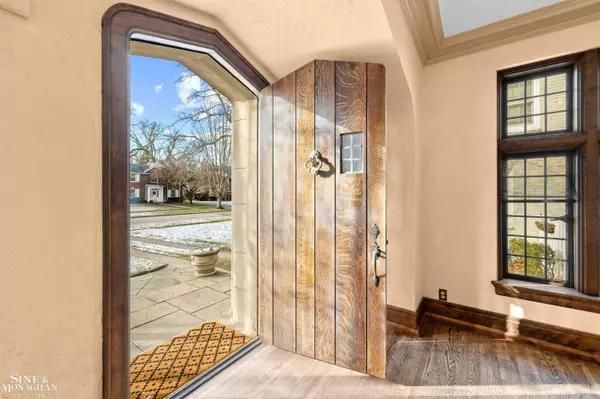$830,000
$850,000
2.4%For more information regarding the value of a property, please contact us for a free consultation.
812 Whittier Grosse Pointe Park, MI 48230
4 Beds
3 Baths
4,257 SqFt
Key Details
Sold Price $830,000
Property Type Single Family Home
Sub Type Single Family Residence
Listing Status Sold
Purchase Type For Sale
Square Footage 4,257 sqft
Price per Sqft $194
Municipality Grosse Pointe Park City
Subdivision Grosse Pointe Park City
MLS Listing ID 50163662
Sold Date 02/03/25
Bedrooms 4
Full Baths 3
Originating Board MiRealSource
Year Built 1927
Lot Size 10,890 Sqft
Acres 0.25
Lot Dimensions 70X158
Property Sub-Type Single Family Residence
Property Description
Welcome to this magnificent Tudor-style home in the heart of Grosse Pointe Park, where timeless craftsmanship and modern living converge in over 4,200 square feet of exceptional design. Featuring 4 bedrooms, 3.1 baths, and a location that is second to none, this residence offers a rare opportunity to own a piece of architectural history in one of the Parks most sought after locations. As you step through the grand front entrance, you are greeted by a breathtaking two-story paneled foyer, a stunning introduction to the home's impeccable design. The dramatic staircase, with its intricate wrought-iron railing and rich wood paneling, serves as a striking focal point. Natural light pours in through the leaded glass windows, highlighting the warm tones and exquisite craftsmanship of this uniqu
Location
State MI
County Wayne
Area Wayne County - 100
Interior
Heating Steam
Cooling Central Air
Fireplaces Type Family Room, Living Room
Fireplace true
Window Features Bay/Bow
Exterior
Parking Features Attached
Garage Spaces 2.0
View Y/N No
Garage Yes
Building
Sewer Public
Structure Type Brick
Schools
School District Grosse Pointe
Others
Acceptable Financing Cash, Conventional, VA Loan
Listing Terms Cash, Conventional, VA Loan
Read Less
Want to know what your home might be worth? Contact us for a FREE valuation!

Our team is ready to help you sell your home for the highest possible price ASAP
GET MORE INFORMATION





