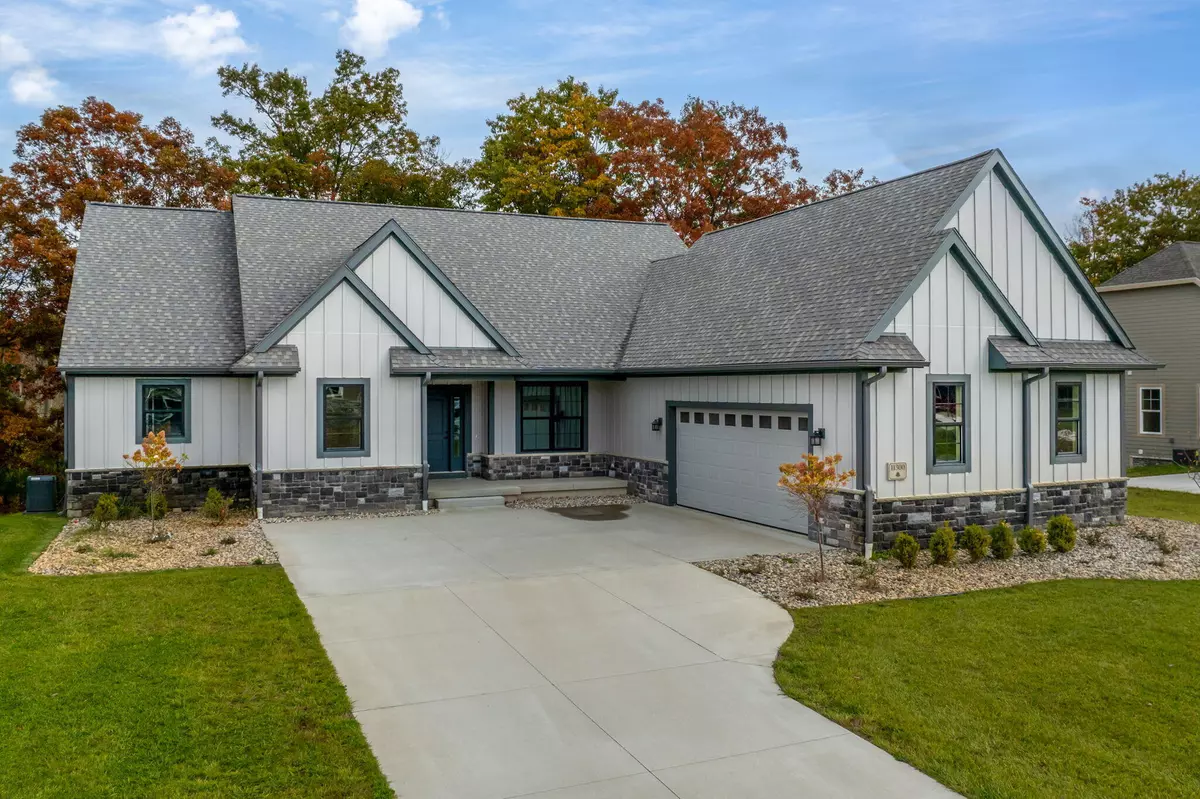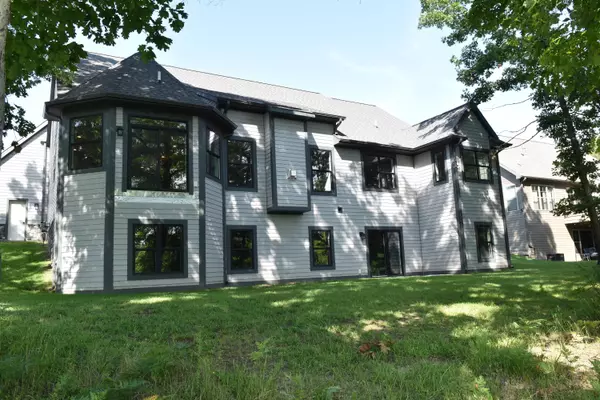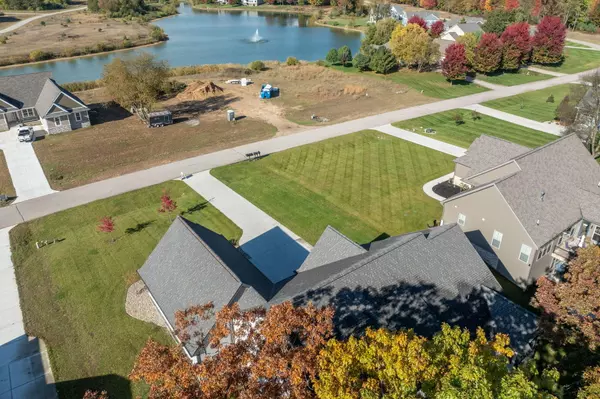$702,347
$609,900
15.2%For more information regarding the value of a property, please contact us for a free consultation.
11300 Killarney Drive Stanwood, MI 49346
3 Beds
3 Baths
2,540 SqFt
Key Details
Sold Price $702,347
Property Type Single Family Home
Sub Type Single Family Residence
Listing Status Sold
Purchase Type For Sale
Square Footage 2,540 sqft
Price per Sqft $276
Municipality Morton Twp
Subdivision Village Of Hamlet At Tullymore
MLS Listing ID 23032488
Sold Date 02/06/25
Style Craftsman
Bedrooms 3
Full Baths 2
Half Baths 1
HOA Fees $56/ann
HOA Y/N true
Year Built 2023
Annual Tax Amount $4,000
Tax Year 2022
Lot Size 0.600 Acres
Acres 0.6
Lot Dimensions 108' x 232'
Property Sub-Type Single Family Residence
Property Description
Ready to move in today! Stunning home with a gorgeous wooded backyard. Beautiful interior with granite countertops, wood floors, ceiling fans, gas fireplace. Walk out lower level. Landscaped front yard with underground sprinkler system. Roomy garage with lots of storage space. One year builder warranty.
*** Initiation deposit for membership to the Tullymore Golf Resort included See website for details*****
www.Ministrellibuilders.com
Location
State MI
County Mecosta
Area West Central - W
Direction Pierce Road to Tullymore Drive to Dublin Drive to Killarney Drive
Rooms
Basement Full, Walk-Out Access
Interior
Interior Features Ceiling Fan(s), Ceramic Floor, Garage Door Opener, Wood Floor, Kitchen Island, Eat-in Kitchen, Pantry
Heating Forced Air
Cooling Central Air
Fireplaces Number 1
Fireplaces Type Gas Log, Living Room
Fireplace true
Window Features Low-Emissivity Windows,Screens
Appliance Disposal
Laundry Electric Dryer Hookup, Gas Dryer Hookup, Main Level, Washer Hookup
Exterior
Parking Features Attached
Garage Spaces 2.0
Utilities Available Natural Gas Connected, Cable Connected, High-Speed Internet
View Y/N No
Street Surface Paved
Garage Yes
Building
Lot Description Level, Wooded, Golf Community
Story 1
Sewer Septic Tank
Water Well
Architectural Style Craftsman
Structure Type HardiPlank Type,Stone
New Construction Yes
Schools
School District Chippewa Hills
Others
HOA Fee Include Trash,Snow Removal
Tax ID 54-11-087-020-000
Acceptable Financing Cash, Conventional
Listing Terms Cash, Conventional
Read Less
Want to know what your home might be worth? Contact us for a FREE valuation!

Our team is ready to help you sell your home for the highest possible price ASAP
GET MORE INFORMATION





