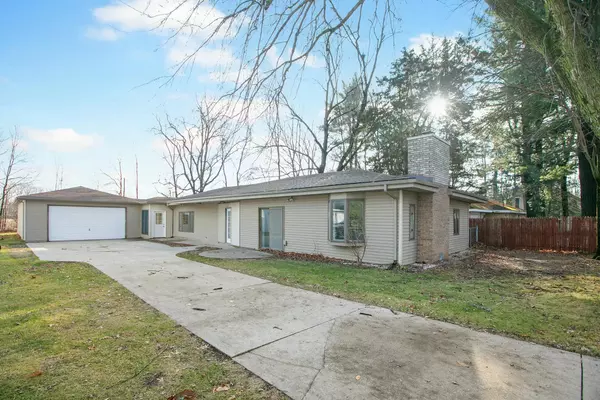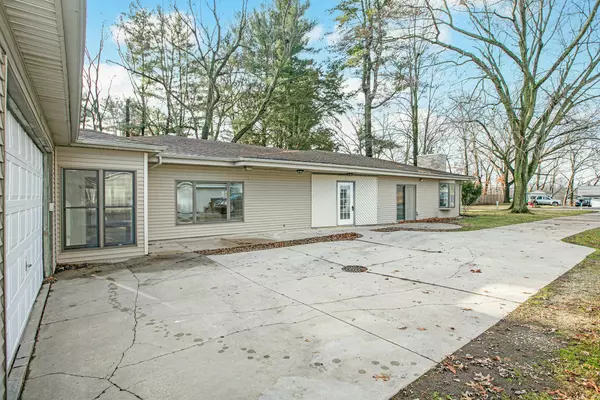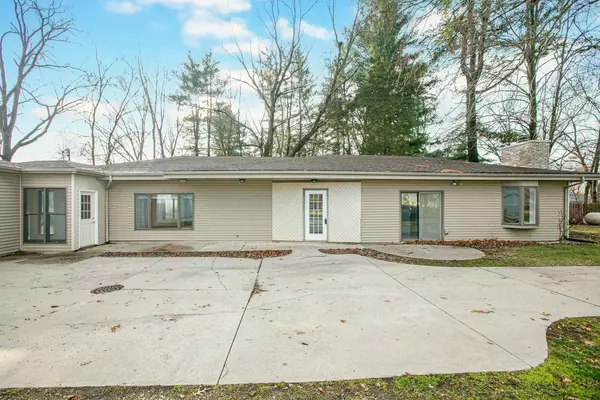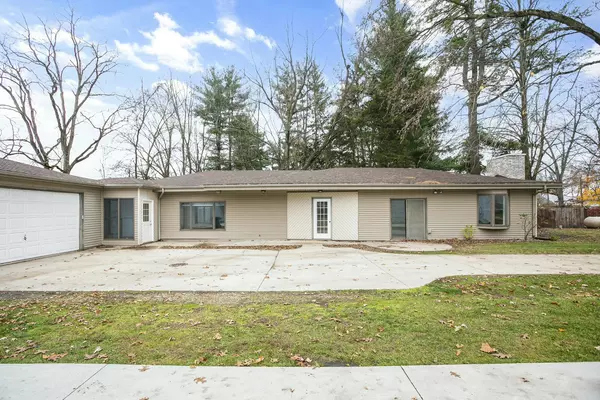$216,500
$215,000
0.7%For more information regarding the value of a property, please contact us for a free consultation.
70861 Lakeview Drive White Pigeon, MI 49099
3 Beds
2 Baths
1,618 SqFt
Key Details
Sold Price $216,500
Property Type Single Family Home
Sub Type Single Family Residence
Listing Status Sold
Purchase Type For Sale
Square Footage 1,618 sqft
Price per Sqft $133
Municipality Porter Twp
MLS Listing ID 24060964
Sold Date 02/07/25
Style Ranch
Bedrooms 3
Full Baths 2
Year Built 1977
Annual Tax Amount $1,812
Tax Year 2024
Lot Size 9,801 Sqft
Acres 0.23
Lot Dimensions 70 x 140
Property Sub-Type Single Family Residence
Property Description
3 BR, 2 BA ranch style home with 1745 SF, located in a lake community neighborhood with 20 ft of shared day access on Long Lake, just steps away and also a key to the shared neighborhood boat launch for daytime boating if you so desire. Large living room with hardwood floors and slider doors. Dining area off the kitchen with appliances to stay. Bedroom 1 has a fireplace, that the sellers have never used..Attached 2 car garage and storage area 960 SF plus a pull down walk up attic access for more storage. Covered patio area 336 SF with country views and partially fenced yard. Peaceful setting yet close to everything including, Notre Dame, Swiss Valley Ski Lodge, Wineries, Shipshewana, Toll Road, Shopping and much more!
Location
State MI
County Cass
Area St. Joseph County - J
Direction US 12 - South on South River Road - Right on Idlewild - Left on Bellows Rd -Right on on Central Ave- Left On Lakeview Dr. Home is on the left
Rooms
Basement Slab
Interior
Interior Features Ceramic Floor, Wood Floor, Eat-in Kitchen
Heating Forced Air
Cooling Window Unit(s)
Fireplaces Number 1
Fireplaces Type Bedroom
Fireplace true
Window Features Insulated Windows
Appliance Washer, Refrigerator, Range, Oven, Microwave, Dryer, Disposal
Laundry In Bathroom
Exterior
Exterior Feature Fenced Back, Patio
Parking Features Garage Door Opener, Attached
Garage Spaces 3.0
Waterfront Description Lake
View Y/N No
Street Surface Paved
Garage Yes
Building
Lot Description Cul-De-Sac
Story 1
Sewer Public Sewer
Water Well
Architectural Style Ranch
Structure Type Vinyl Siding
New Construction No
Schools
School District Constantine
Others
Tax ID 1412028503302
Acceptable Financing Cash, Conventional
Listing Terms Cash, Conventional
Read Less
Want to know what your home might be worth? Contact us for a FREE valuation!

Our team is ready to help you sell your home for the highest possible price ASAP
GET MORE INFORMATION





