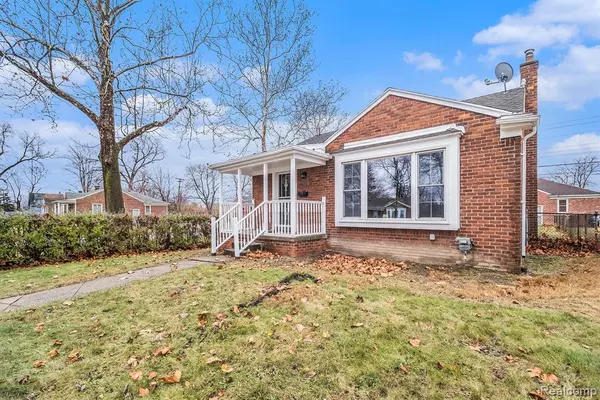$239,000
$234,900
1.7%For more information regarding the value of a property, please contact us for a free consultation.
23501 SCOTIA Road Oak Park, MI 48237
3 Beds
1 Bath
1,092 SqFt
Key Details
Sold Price $239,000
Property Type Single Family Home
Sub Type Single Family Residence
Listing Status Sold
Purchase Type For Sale
Square Footage 1,092 sqft
Price per Sqft $218
Municipality Oak Park City
Subdivision Oak Park City
MLS Listing ID 20240091186
Sold Date 02/11/25
Bedrooms 3
Full Baths 1
Originating Board Realcomp
Year Built 1951
Annual Tax Amount $2,531
Lot Size 4,356 Sqft
Acres 0.1
Lot Dimensions 42.00 x 103.00
Property Sub-Type Single Family Residence
Property Description
This charming 3-bedroom brick ranch is move-in ready! Enjoy an upgraded kitchen with stainless steel appliances, a renovated bathroom, new flooring, fresh neutral paint, and new light fixtures. Relax on the covered front porch or take advantage of the 1.5-car detached garage with a covered walkway. The spacious partially finished basement features new flooring and a painted ceiling, perfect for extra living space. Additional highlights include vinyl and glass block windows, central air, and 3 dimensional roof. Ideally located with close proximity to Downtown Ferndale & Royal Oak, major highways, parks, shopping, dining, and hospitals.
Location
State MI
County Oakland
Area Oakland County - 70
Direction Take Rosemary East off Coolidge. Home Located at Corner of Rosemary & Scotia.
Rooms
Basement Partial
Interior
Heating Forced Air
Cooling Central Air
Laundry Lower Level
Exterior
Exterior Feature Fenced Back, Porch(es)
Parking Features Detached
Garage Spaces 1.0
View Y/N No
Roof Type Asphalt
Garage Yes
Building
Lot Description Corner Lot
Story 1
Sewer Public
Water Public
Structure Type Brick
Schools
School District Oak Park
Others
Tax ID 2529333031
Acceptable Financing Cash, Conventional, FHA, VA Loan
Listing Terms Cash, Conventional, FHA, VA Loan
Special Listing Condition {"Other":true}
Read Less
Want to know what your home might be worth? Contact us for a FREE valuation!

Our team is ready to help you sell your home for the highest possible price ASAP
GET MORE INFORMATION





