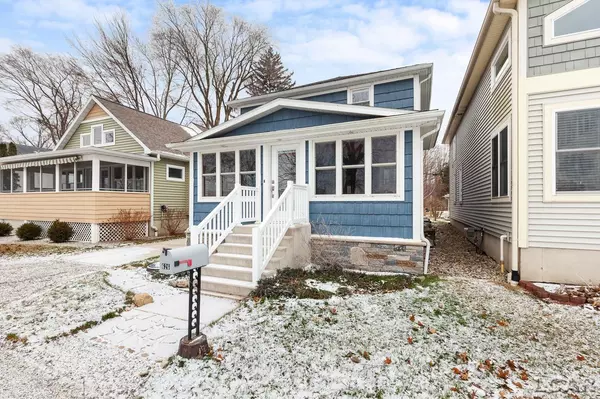$465,000
$489,000
4.9%For more information regarding the value of a property, please contact us for a free consultation.
626 Breyman Tipton, MI 49287
2 Beds
2 Baths
1,840 SqFt
Key Details
Sold Price $465,000
Property Type Single Family Home
Sub Type Single Family Residence
Listing Status Sold
Purchase Type For Sale
Square Footage 1,840 sqft
Price per Sqft $252
Municipality Franklin Twp
Subdivision Franklin Twp
MLS Listing ID 50164017
Sold Date 02/21/25
Bedrooms 2
Full Baths 2
HOA Y/N true
Originating Board MiRealSource
Year Built 1900
Lot Size 6,969 Sqft
Acres 0.16
Lot Dimensions 35x229
Property Sub-Type Single Family Residence
Property Description
Escape to Serenity: Lakefront Living in a Tranquil Community Discover the idyllic lakeside retreat you've been dreaming of! This stunning home offers breathtaking views of Evans Lake, a pristine 200-acre spring-fed haven perfect for boating, fishing, and swimming. Key Features: * Lakefront Location: Enjoy panoramic sunsets and cool summer breezes from this east-facing property. * Serene Environment: Nestled in a quiet neighborhood with limited traffic on private drives and a fully paved alleyway. * Spacious Interior: Open floor plan ideal for entertaining, featuring built-in cabinetry, a wine cabinet, storage benches, a bookcase, and a cozy gas log fireplace. * Gourmet Kitchen: Equipped with elegant quartz countertops, ample storage space, and a convenient pantry. * Luxurious Master Suite:
Location
State MI
County Lenawee
Area Lenawee County - Y
Body of Water Evans Lake
Rooms
Basement Crawl Space
Interior
Heating Forced Air
Cooling Central Air
Fireplaces Type Gas Log, Living Room
Fireplace true
Window Features Bay/Bow
Appliance Oven, Range, Refrigerator
Laundry Main Level
Exterior
Parking Features Detached
Garage Spaces 2.0
View Y/N No
Garage Yes
Building
Sewer Public
Structure Type Vinyl Siding
Schools
School District Clinton
Others
HOA Fee Include Water
Acceptable Financing Cash, Conventional, FHA, VA Loan
Listing Terms Cash, Conventional, FHA, VA Loan
Read Less
Want to know what your home might be worth? Contact us for a FREE valuation!

Our team is ready to help you sell your home for the highest possible price ASAP
GET MORE INFORMATION





