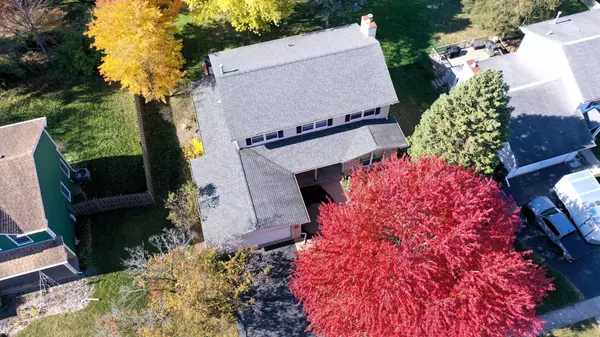$446,500
$445,000
0.3%For more information regarding the value of a property, please contact us for a free consultation.
530 Eagle Ridge LN Algonquin, IL 60102
4 Beds
2.5 Baths
2,434 SqFt
Key Details
Sold Price $446,500
Property Type Single Family Home
Sub Type Detached Single
Listing Status Sold
Purchase Type For Sale
Square Footage 2,434 sqft
Price per Sqft $183
Subdivision High Hill Farms
MLS Listing ID 12221978
Sold Date 02/25/25
Bedrooms 4
Full Baths 2
Half Baths 1
Year Built 1990
Annual Tax Amount $9,204
Tax Year 2023
Lot Dimensions 80 X 120
Property Sub-Type Detached Single
Property Description
** Beautiful and Spacious inside!! Move-in Ready!! *NEW Flooring! *NEW Paint! Welcome to 530 Eagle Ridge Lane, an elegant Colonial residence in the heart of Algonquin, offering a blend of style and comfort. This spacious home provides a serene setting while remaining conveniently close to everything. Step inside to discover new hardwood floors that lead you through a thoughtfully designed layout, including a formal dining room perfect for entertaining. The kitchen is a chef's delight, featuring a large island, plenty of cabinets, a double oven and a generous pantry. Relax by the fireplace in the living area or enjoy the fresh air on the inviting patio or porch. The home offers 4 spacious bedrooms, including a primary suite with vaulted ceilings, a walk-in closet, separate shower and double sinks areas. The basement provides ample storage or potential for finishing additional living space. *Furnace Nov. 2023 *A/C sometime after 2018 *Water Heater 2023 *Fridge 2023 *Kitchen Appliances 2014 *Windows & Siding Original *Sump Pump 2023 *Hardwood Floors 2024 *Painting 2024 ** Sellers are having the lower kitchen cabinets painted. Make this stunning home yours! Schedule your Showing Today!!
Location
State IL
County Mchenry
Area Algonquin
Rooms
Basement Partial
Interior
Interior Features Cathedral Ceiling(s), Hardwood Floors, First Floor Laundry, Walk-In Closet(s), Separate Dining Room
Heating Natural Gas
Cooling Central Air
Fireplaces Number 1
Fireplaces Type Wood Burning, Gas Log, Gas Starter
Equipment Water-Softener Owned, TV-Cable, CO Detectors, Ceiling Fan(s), Sump Pump, Water Heater-Gas
Fireplace Y
Appliance Double Oven, Microwave, Dishwasher, Refrigerator, Washer, Dryer, Disposal, Water Softener Owned
Laundry Gas Dryer Hookup, In Unit, Sink
Exterior
Exterior Feature Patio
Parking Features Attached
Garage Spaces 2.0
Community Features Park, Curbs, Sidewalks, Street Lights, Street Paved
Roof Type Asphalt
Building
Lot Description Landscaped, Mature Trees, Sidewalks, Streetlights
Sewer Public Sewer
Water Public
New Construction false
Schools
Elementary Schools Neubert Elementary School
Middle Schools Westfield Community School
High Schools H D Jacobs High School
School District 300 , 300, 300
Others
HOA Fee Include None
Ownership Fee Simple
Special Listing Condition None
Read Less
Want to know what your home might be worth? Contact us for a FREE valuation!

Our team is ready to help you sell your home for the highest possible price ASAP

© 2025 Listings courtesy of MRED as distributed by MLS GRID. All Rights Reserved.
Bought with Eric Sdrenka • Baird & Warner Real Estate - Algonquin
GET MORE INFORMATION





