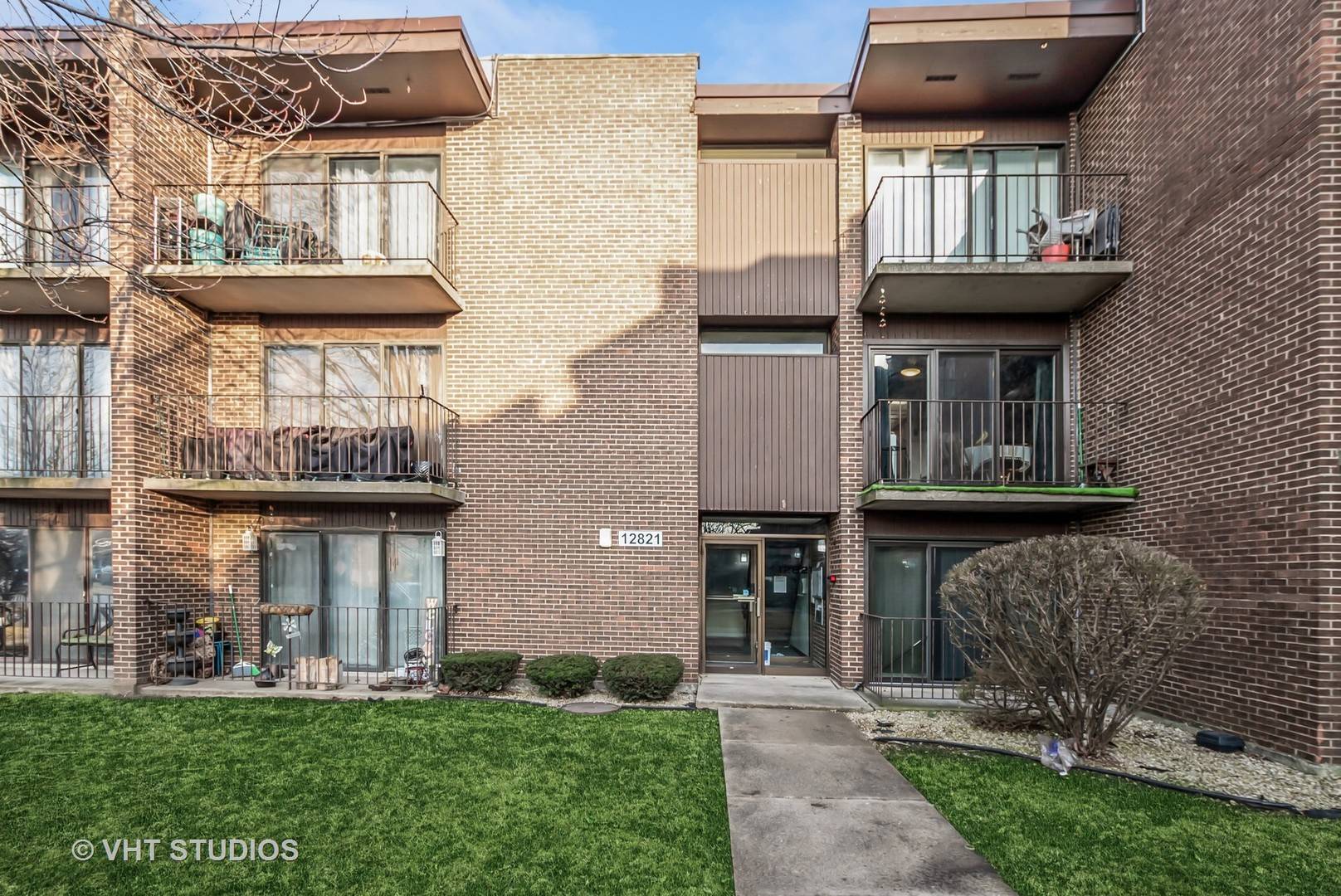$152,000
$149,900
1.4%For more information regarding the value of a property, please contact us for a free consultation.
12821 S Kenneth AVE #B4 Alsip, IL 60803
2 Beds
1.5 Baths
1,100 SqFt
Key Details
Sold Price $152,000
Property Type Condo
Sub Type Condo
Listing Status Sold
Purchase Type For Sale
Square Footage 1,100 sqft
Price per Sqft $138
Subdivision Ronne Tree
MLS Listing ID 12299768
Sold Date 03/25/25
Bedrooms 2
Full Baths 1
Half Baths 1
HOA Fees $200/mo
Rental Info No
Year Built 1982
Annual Tax Amount $2,044
Tax Year 2023
Lot Dimensions COMMON
Property Sub-Type Condo
Property Description
Yes, can have it all! 2-bedroom 2 bath 2nd floor unit. Flexicore building. Nice oak cabinets in the updated kitchen opens to a dining area with extra cabinets. Big living room. Large hallway. Including the 2 entry hall closets there are 8 closets! Includes the master bedroom walk in closet and 2nd bedroom closets. Multiple ceiling fans & central air. Newer furnace & central air. Laminate floors in baths, living & dining rooms, halls & laundry room. Both bathrooms are fully updated. Replacement windows & newer sliding glass balcony doors. Full sized laundry room with newer full sized washer & dryer. A small tot lot nearby plus is also part of the great Alsip Park system with their infamous Apollo Water Park. Complex close to expressway access & shopping.
Location
State IL
County Cook
Area Alsip / Garden Homes
Rooms
Basement None
Interior
Interior Features Laundry Hook-Up in Unit, Flexicore, Some Window Treatment, Drapes/Blinds, Separate Dining Room, Replacement Windows
Heating Electric, Forced Air
Cooling Central Air
Equipment TV-Cable, Ceiling Fan(s), Water Heater-Electric
Fireplace N
Appliance Range, Refrigerator, Washer, Dryer, Gas Cooktop
Laundry Gas Dryer Hookup, In Unit, Sink
Exterior
Exterior Feature Balcony, Storms/Screens, Cable Access
Amenities Available Park
Roof Type Asphalt
Building
Lot Description Common Grounds, Cul-De-Sac, Streetlights
Story 3
Sewer Public Sewer, Sewer-Storm
Water Lake Michigan
New Construction false
Schools
Elementary Schools Nathan Hale Primary School
Middle Schools Nathan Hale Middle School
High Schools A B Shepard High School (Campus
School District 130 , 130, 218
Others
HOA Fee Include Water,Parking,Insurance,Exterior Maintenance,Lawn Care,Scavenger,Snow Removal
Ownership Condo
Special Listing Condition None
Pets Allowed Cats OK, Dogs OK
Read Less
Want to know what your home might be worth? Contact us for a FREE valuation!

Our team is ready to help you sell your home for the highest possible price ASAP

© 2025 Listings courtesy of MRED as distributed by MLS GRID. All Rights Reserved.
Bought with Joseph Washick • Century 21 Hallmark Ltd.
GET MORE INFORMATION





