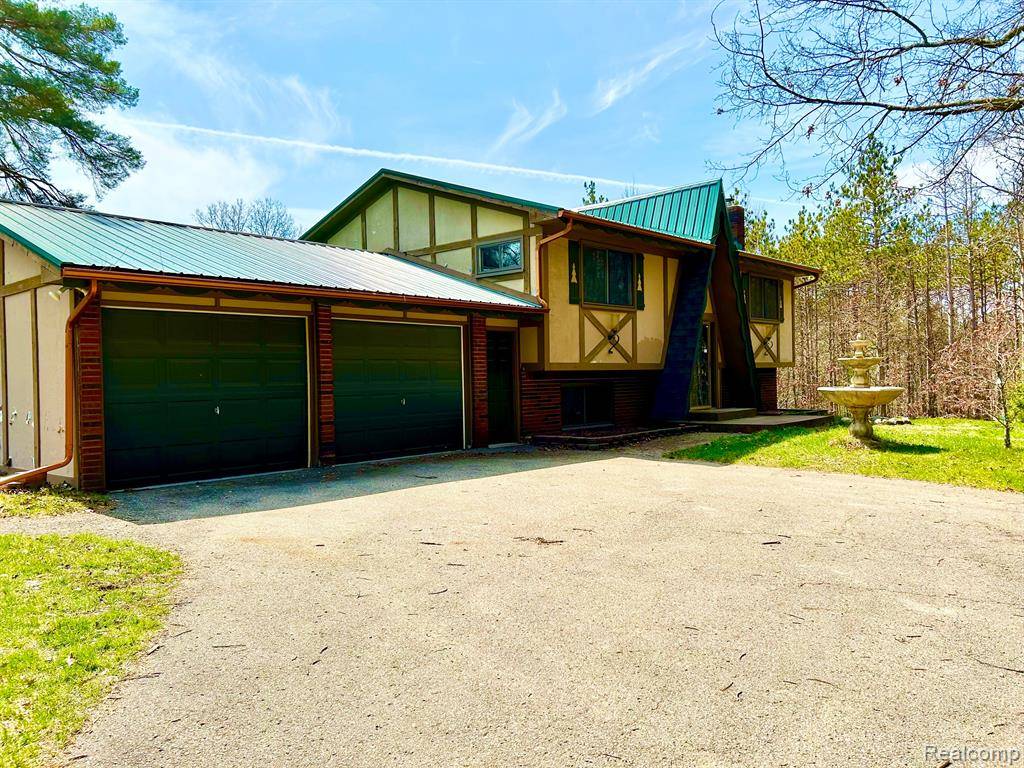$325,000
$330,000
1.5%For more information regarding the value of a property, please contact us for a free consultation.
400 WOLFE Road Ortonville, MI 48462
3 Beds
2 Baths
1,673 SqFt
Key Details
Sold Price $325,000
Property Type Single Family Home
Sub Type Single Family Residence
Listing Status Sold
Purchase Type For Sale
Square Footage 1,673 sqft
Price per Sqft $194
Municipality Groveland Twp
Subdivision Groveland Twp
MLS Listing ID 20250019231
Sold Date 07/11/25
Bedrooms 3
Full Baths 2
Year Built 1976
Annual Tax Amount $3,603
Lot Size 2.350 Acres
Acres 2.35
Lot Dimensions 166x583x182x533
Property Sub-Type Single Family Residence
Source Realcomp
Property Description
Beautifully remodeled home in a very desirable area. Home features 3 bdr and 2 baths, tons of closet space. Newer kitchen with granite counter tops. Large mudroom off the garage. Laundry room is nice size with ceramic tile and cabinetry. Nice family room with bookshelves and fireplace. Living room also features a fireplace. Deck off the dining area. Lot is very wooded and rolling, with views of a small lake. Second garage that would be great for workshop or extra storage, Garage size is 25x40 with fenced area for animals. Generac back up generator, and new appliances.
Location
State MI
County Oakland
Area Oakland County - 70
Direction M-15 to Wolfe Rd west to address
Rooms
Basement Slab
Interior
Heating Forced Air
Fireplaces Type Living Room, Family Room
Fireplace true
Appliance Refrigerator, Oven, Dishwasher
Laundry Lower Level
Exterior
Exterior Feature Deck(s), Patio, Porch(es)
Parking Features Attached
Garage Spaces 2.0
View Y/N No
Roof Type Metal
Garage Yes
Building
Lot Description Ravine, Wooded
Story 2
Sewer Septic Tank
Water Well
Structure Type Brick,Stucco,Wood Siding
Schools
School District Brandon
Others
Tax ID 0213426013
Acceptable Financing Cash, Conventional, FHA, VA Loan
Listing Terms Cash, Conventional, FHA, VA Loan
Read Less
Want to know what your home might be worth? Contact us for a FREE valuation!

Our team is ready to help you sell your home for the highest possible price ASAP
GET MORE INFORMATION





