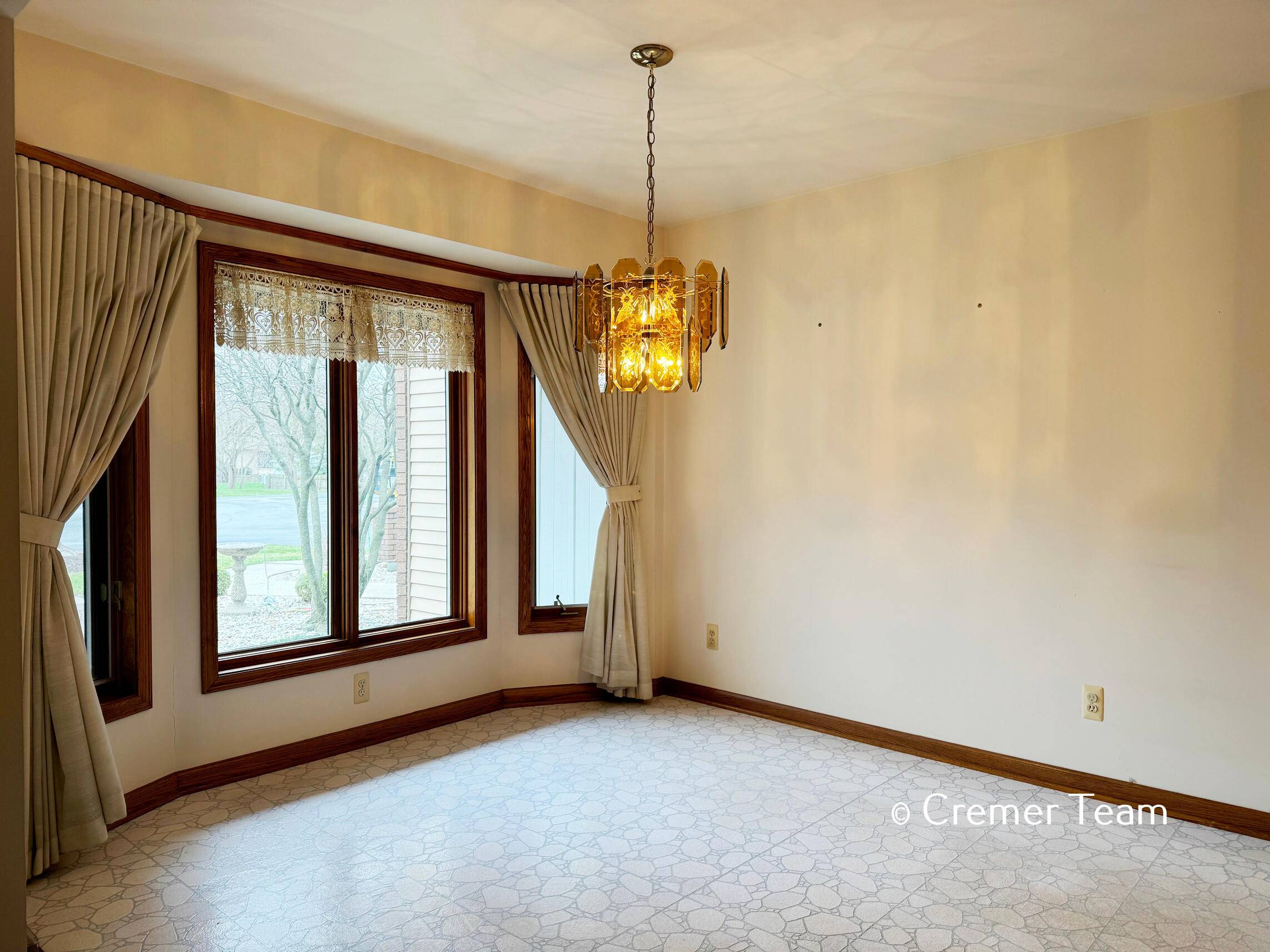$235,000
$239,900
2.0%For more information regarding the value of a property, please contact us for a free consultation.
4074 Grandview SW Terrace Grandville, MI 49418
2 Beds
2 Baths
1,176 SqFt
Key Details
Sold Price $235,000
Property Type Condo
Sub Type Condominium
Listing Status Sold
Purchase Type For Sale
Square Footage 1,176 sqft
Price per Sqft $199
Municipality Grandville City
Subdivision Whispering Springs
MLS Listing ID 25029482
Sold Date 07/10/25
Style Ranch
Bedrooms 2
Full Baths 2
HOA Fees $316/mo
HOA Y/N true
Year Built 1989
Annual Tax Amount $2,560
Tax Year 2025
Property Sub-Type Condominium
Property Description
Charming Whispering Springs 2 bed, 2 full bath condo with 1 car attached garage in the heart of Grandville w/great floor plan w/lots of space. This one owner condo was never smoked in, no pets, and kept in immaculate condition since it was built. The main level offers a spacious oak kitchen with 42'' upper cabinetry open to dining area, living room with tons of natural leads to the deck, main floor primary bedroom with large walk-in closet and main floor laundry. The daylight lower level offers a 2nd bedroom, 2nd full bath, and giant family room as well as a craft room/work shop. Conveniently located near Rivertown Mall, grocery stores, restaurants, churches, and highways. Possession at close. Set appt today!
Location
State MI
County Kent
Area Grand Rapids - G
Direction Ivanrest Ave to 40th St, W to first street, Grandview Terrace, follow to address
Rooms
Basement Daylight
Interior
Interior Features Garage Door Opener, Eat-in Kitchen
Heating Forced Air
Cooling Central Air
Flooring Carpet, Linoleum
Fireplace false
Window Features Screens,Window Treatments
Appliance Dishwasher, Disposal, Dryer, Microwave, Oven, Range, Refrigerator, Washer
Laundry Gas Dryer Hookup, Laundry Closet, Main Level, Washer Hookup
Exterior
Exterior Feature Balcony
Parking Features Garage Faces Front, Garage Door Opener, Attached
Garage Spaces 1.0
Utilities Available Phone Connected, Natural Gas Connected, Cable Connected, High-Speed Internet
View Y/N No
Roof Type Asphalt,Composition,Shingle
Street Surface Paved
Handicap Access 36 Inch Entrance Door, 42 in or + Hallway
Porch Deck
Garage Yes
Building
Lot Description Cul-De-Sac
Story 1
Sewer Public
Water Public
Architectural Style Ranch
Structure Type Brick,Vinyl Siding
New Construction No
Schools
Middle Schools Grandville Middle School
High Schools Grandville High School
School District Grandville
Others
HOA Fee Include Water,Trash,Snow Removal,Sewer,Lawn/Yard Care,Cable/Satellite
Tax ID 41-17-20-427-116
Acceptable Financing Cash, Conventional
Listing Terms Cash, Conventional
Read Less
Want to know what your home might be worth? Contact us for a FREE valuation!

Our team is ready to help you sell your home for the highest possible price ASAP
Bought with Keller Williams GR North
GET MORE INFORMATION





